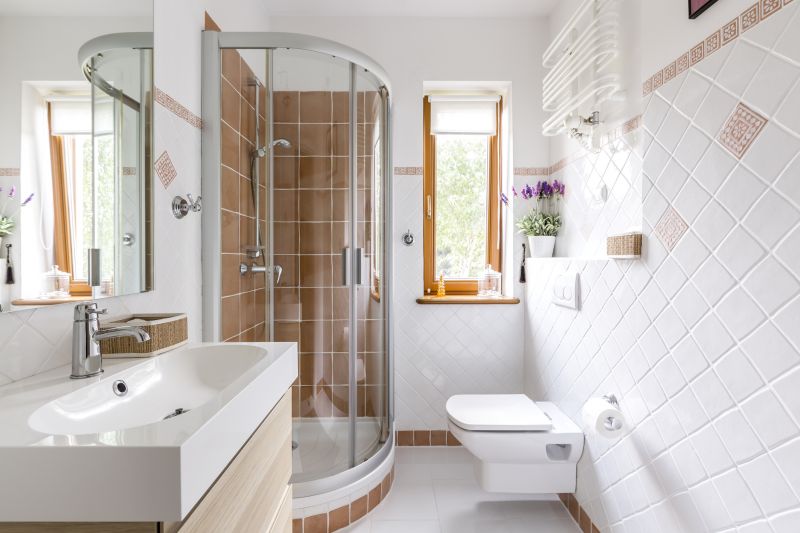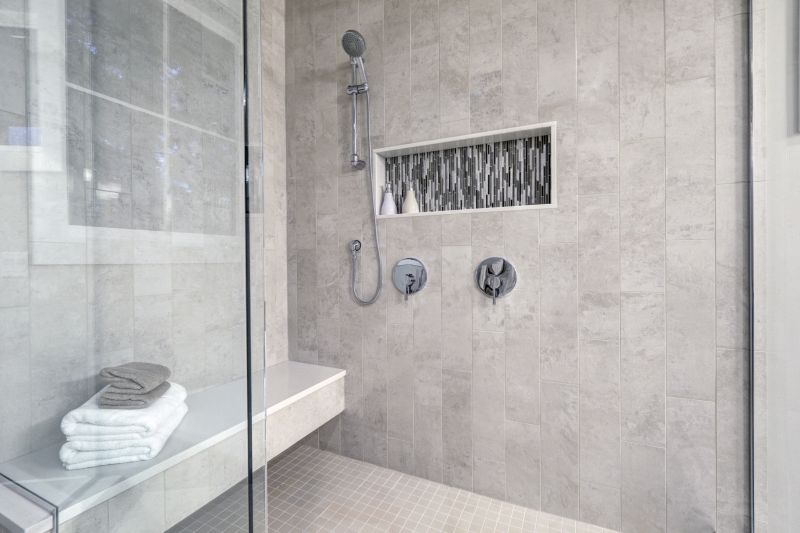Design Tips for Small Bathroom Shower Layouts
Designing a small bathroom shower requires careful consideration of space efficiency and aesthetic appeal. Optimal layouts can maximize the utility of limited square footage while maintaining a modern and functional look. Various configurations, such as corner showers, walk-in designs, and neo-angle setups, are popular choices for compact bathrooms. Each layout has unique advantages, including easier installation and enhanced accessibility, making them suitable for small spaces in Macomb County homes.
Corner showers utilize space efficiently by fitting into the corner of a bathroom, freeing up more room for other fixtures and storage.
Walk-in showers provide a sleek, open feel that can make small bathrooms appear larger and more inviting.




Innovative use of space is essential when designing small bathroom showers. Incorporating features such as built-in shelves, niches, and sliding doors can enhance functionality without cluttering the limited area. Materials like clear glass and light-colored tiles help create an airy atmosphere, making the space feel larger and more open. Additionally, choosing the right fixtures and fixtures placement can improve accessibility and ease of cleaning, contributing to a more comfortable shower experience.
| Layout Type | Advantages |
|---|---|
| Corner Shower | Maximizes corner space, ideal for small bathrooms. |
| Walk-In Shower | Creates an open feel, easy to access. |
| Neo-Angle Shower | Fits into awkward corners, saves space. |
| Shower with Niche | Provides storage without taking extra space. |
| Sliding Door Shower | Prevents door swing space, ideal for tight areas. |
| Glass Enclosure | Enhances openness and visual space. |
| Shower with Bench | Adds comfort and functionality in small layouts. |
| Compact Tub-Shower Combo | Combines bathing and showering in limited space. |
Choosing the appropriate layout depends on the specific dimensions and style preferences of the bathroom. Space-saving features like corner installations and sliding doors are common solutions that help optimize limited areas. Incorporating multiple functionalities within a small footprint can result in a more practical and visually appealing bathroom. Proper planning ensures that every inch of space is utilized effectively, providing a comfortable shower experience while maintaining a clean and modern aesthetic.








